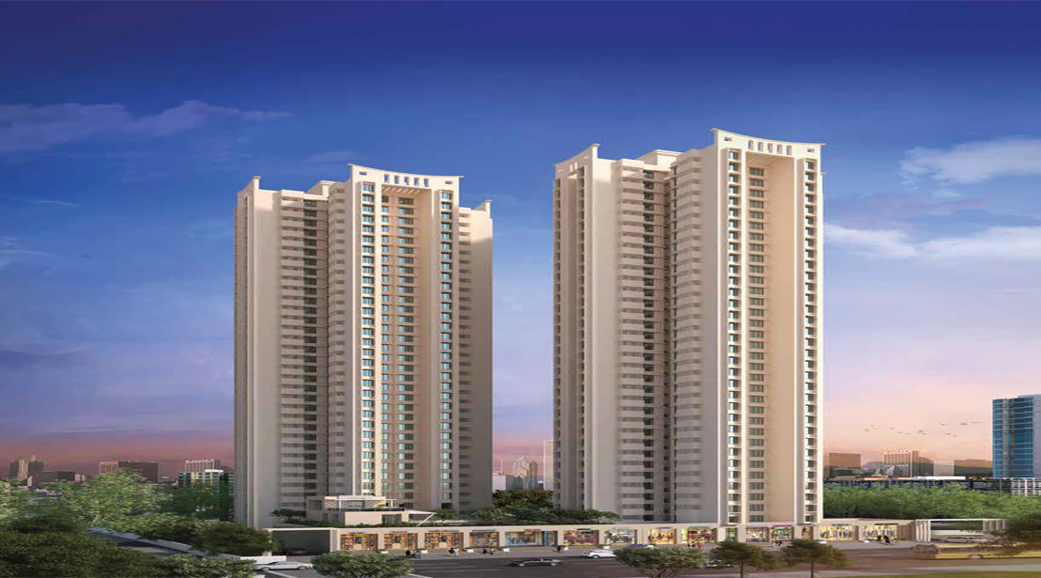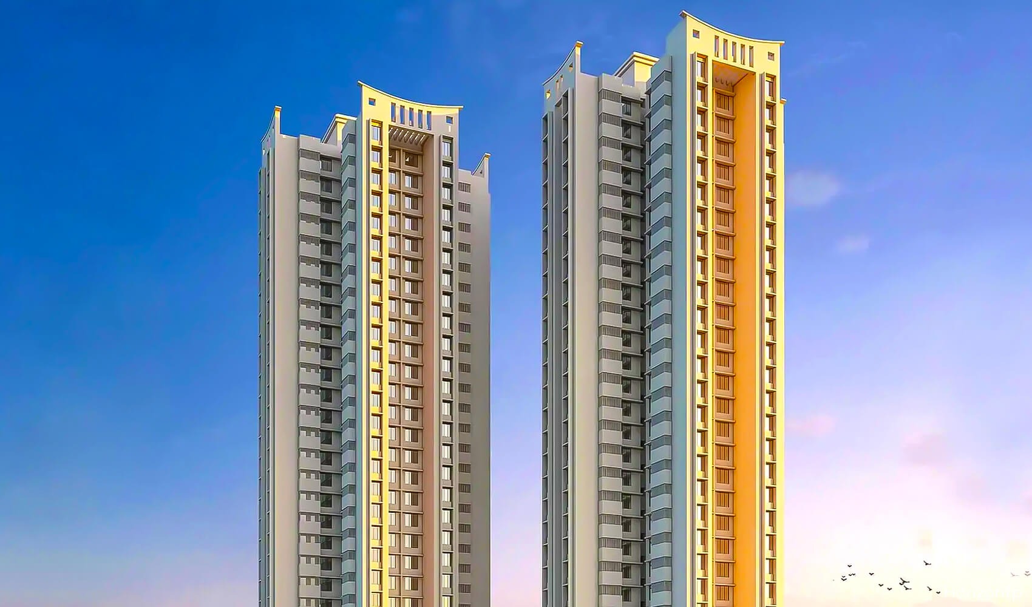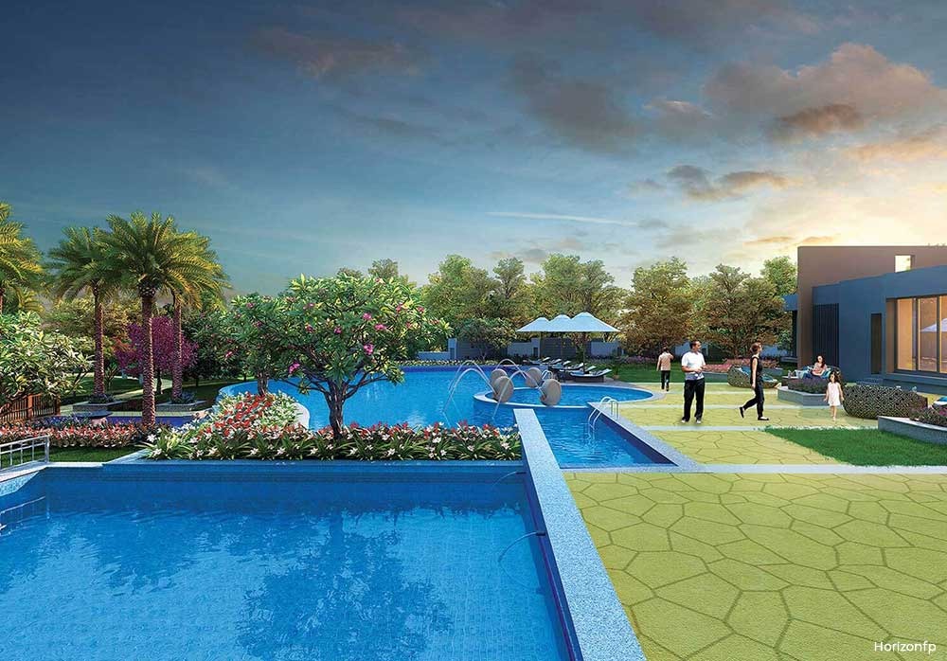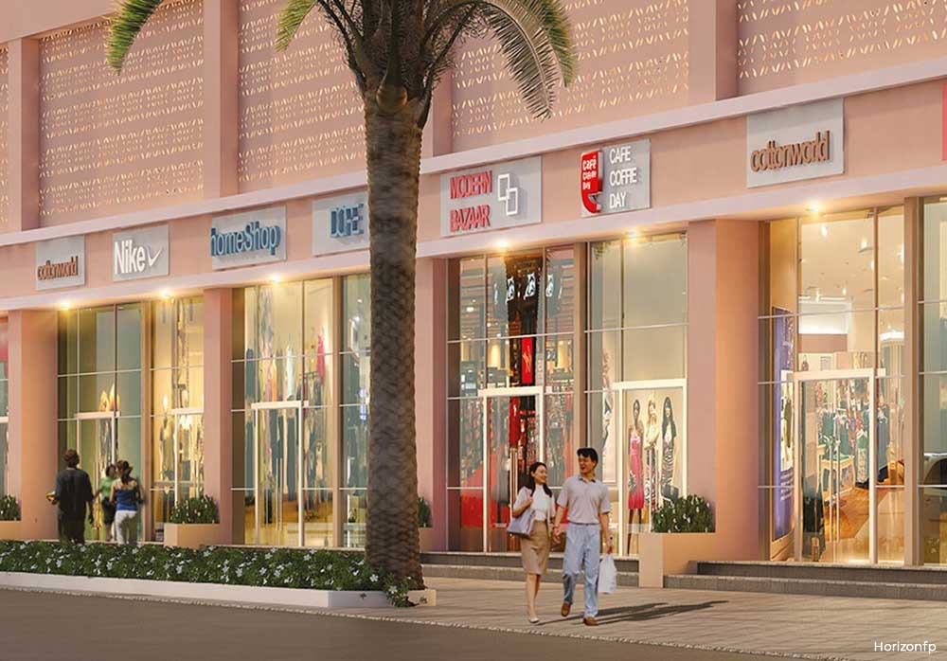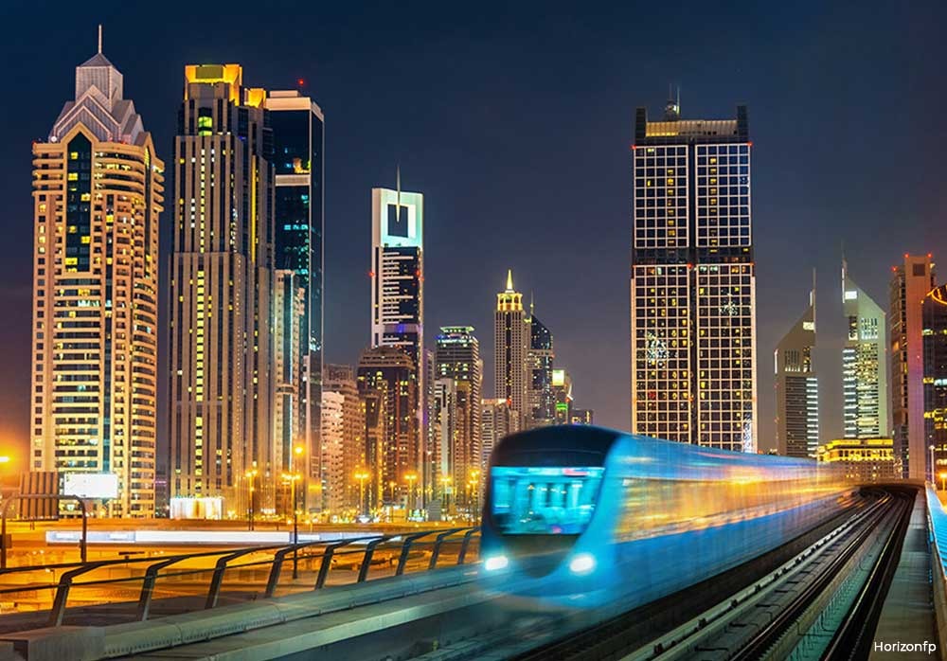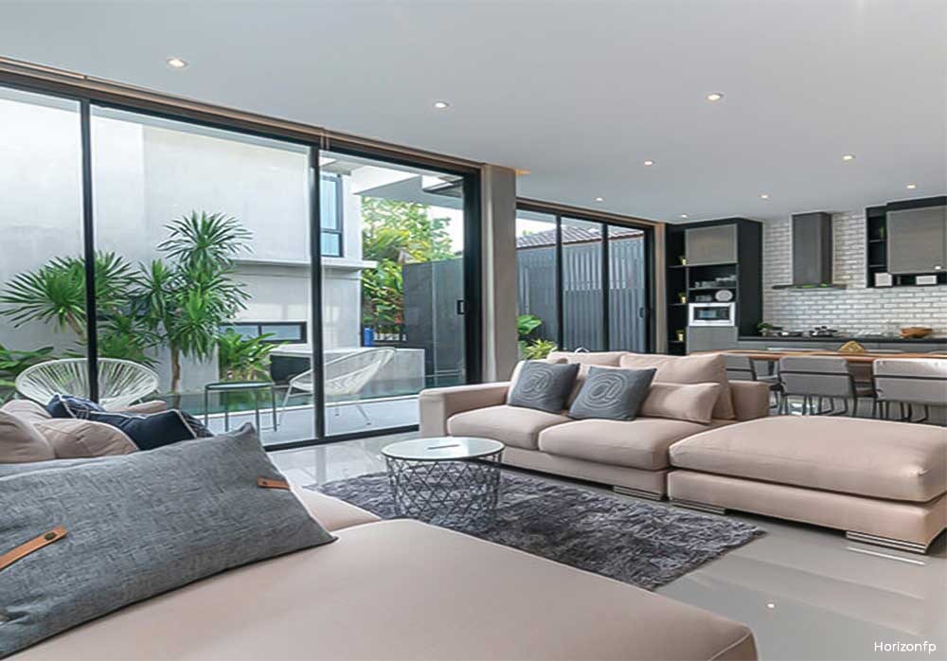Puraniks Unicorn
Enquire Now For More Information.
Thoughtfully Designed Homes with Spacious Layouts & Lush Green Spaces
Premium Amenities – Fitness Center, Kids Play Area, Creche, Gazebo Smart 1 & 2 BHK Homes ₹ 49.99 Lacs* Onwards
Welcome to Puraniks Unicorn
Puraniks Unicorn Vista is a premium residential development by Puraniks Group, offering thoughtfully designed 1 and 2 BHK apartments starting at ₹49.99 Lakhs Onwards. Located in Kasarvadavali, Thane West, the project is strategically situated with excellent connectivity to Ghodbunder Road and the upcoming Wadala-Kasarvadavali Metro Corridor. Residents will enjoy proximity to business parks, hospitals, schools, shopping malls, and entertainment hubs, ensuring a lifestyle of convenience and accessibility. The development features two towers with a total of 33 floors, consisting of 2 podium levels and 32 residential floors. The project will be ready for possession by December 2026 (Phase 1). Puraniks Unicorn Vista offers a Fixed EMI Scheme of ₹12,999 per month for 30 months and comes with a 10:80:10 payment plan. Residents will enjoy a range of modern amenities including a swimming pool, clubhouse, gymnasium, kids' play area, and more. Puraniks Group, established in 1990, has a legacy of over 32 years in the real estate industry, recognized for its commitment to quality, timely delivery, and innovative construction solutions.
| Type | Carpet Area | Price | |
|---|---|---|---|
| 1 BHK | 313 to 397 sq.ft.(Carpet Area) | ₹ 49.99 Lacs onwards | |
| 2 BHK | 498 sq.ft.(Carpet Area) | On Request |
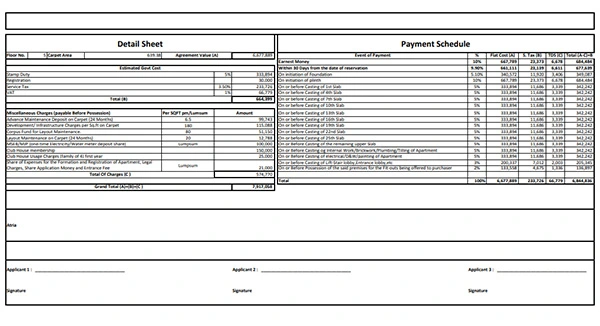 Enquire Now
Enquire Now
Site & Floor Plan of Puraniks Unicorn
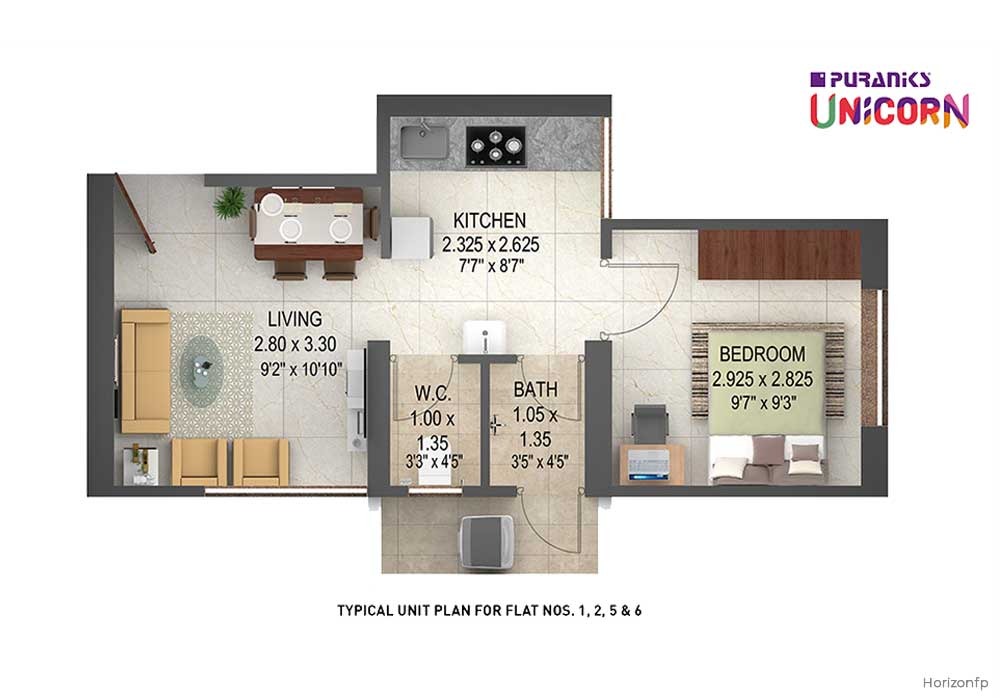 Enquire Now
Enquire Now
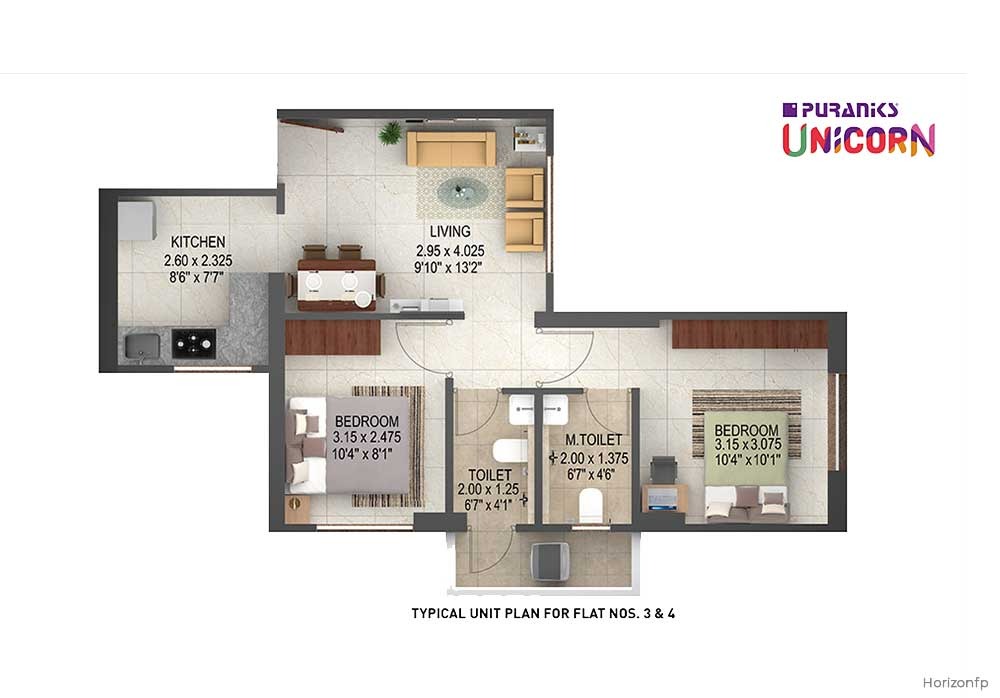 Enquire Now
Enquire Now
Amenities of Puraniks Unicorn
Gallery of Puraniks Unicorn
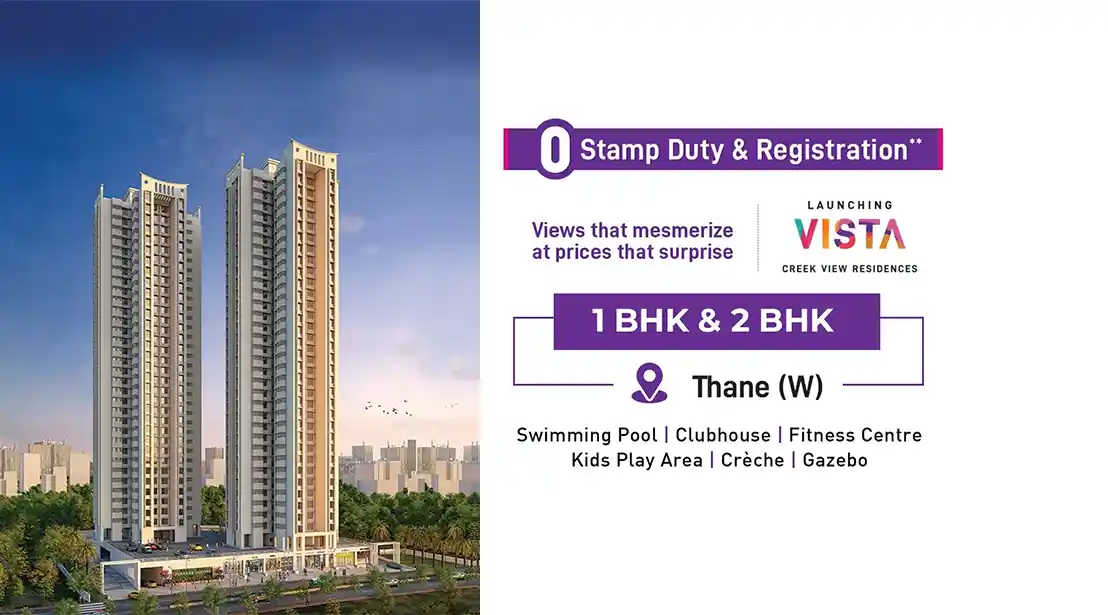

Established in 1990, Puraniks Group is a renowned real estate developer with over 32 years of experience in delivering quality residential and commercial projects across Mumbai, Thane, Pune, Bangalore, Chennai, and Delhi. With a legacy of over 35 completed projects and more than 5.5 lakh sq.mts. developed area, Puraniks is recognized for its commitment to innovation, sustainability, and timely delivery.
This project is RERA registered maharera.maharashtra.gov.in
RERA Information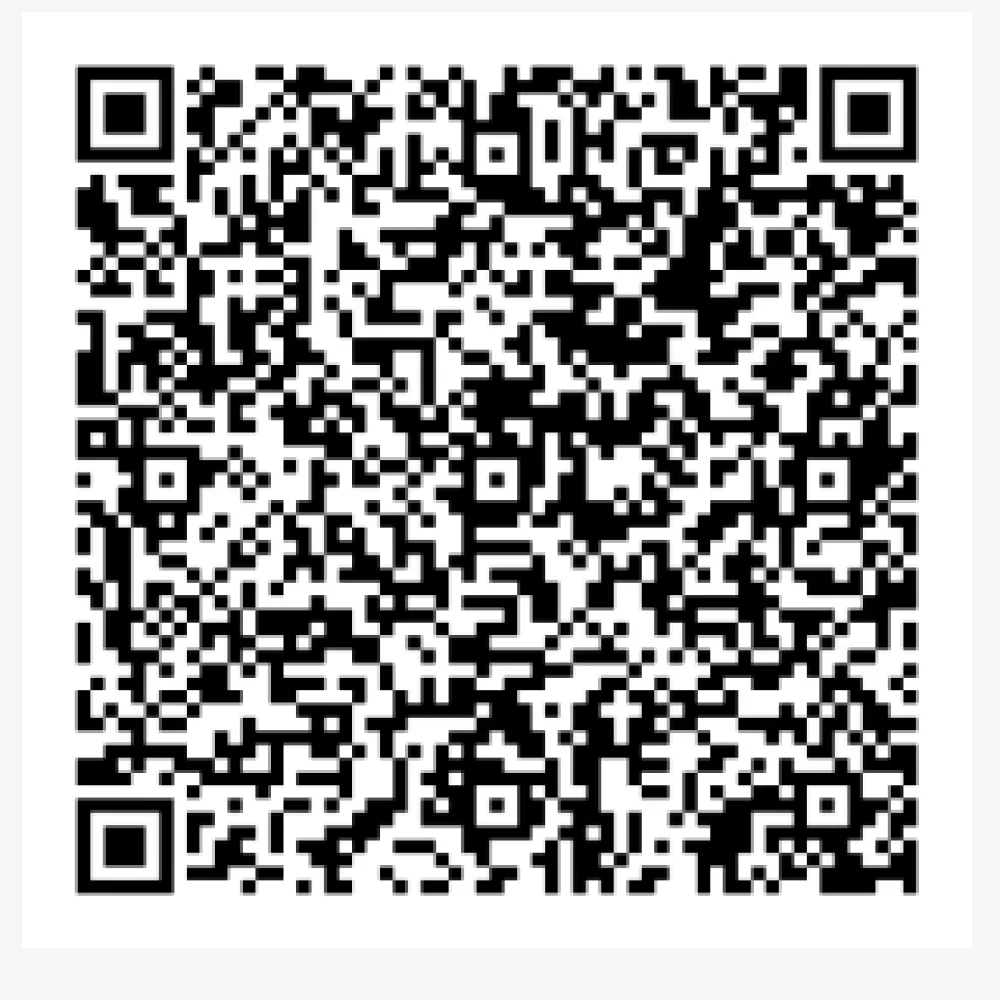
P51700047561
It is located in Ghodbunder Road, Mogharpada / Kasarvadavali, Thane West, Maharashtra. Nearby landmarks include hospitals, schools, shopping malls, and good connectivity via major roads.
Puraniks Unicorn offers 1 BHK and 2 BHK thoughtfully designed apartments.
1 BHK: ~313 to 397 sq. ft. carpet area.
2 BHK: ~498 sq. ft. carpet area.
Yes, Puraniks Unicorn is RERA approved.
RERA Registration Numbers include:
P51700032292
P51700047561
Puraniks Unicorn is being developed by Puranik Builders Ltd., a well-established real estate company with over 30 years of experience in the Mumbai and Thane markets.
The Puraniks Unicorn project is spread across approximately 3.2 acres of land.
The starting price at Puraniks Unicorn is around:
₹47.99 Lakhs for 1 BHK
₹62.89 Lakhs and above for 2 BHK units
(Prices may vary based on floor, view, and payment plan.)
Nearby facilities include:
Schools: New Horizon, Saraswati, Hiranandani Foundation School
Malls: R Mall, HyperCity, D-Mart
Hospitals: Hiranandani Hospital, Jupiter Hospital
